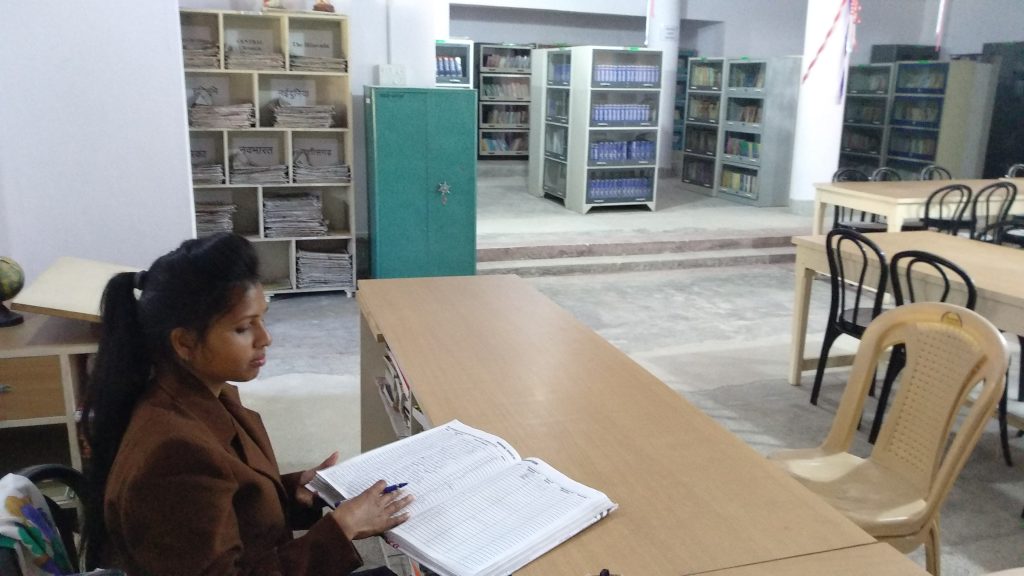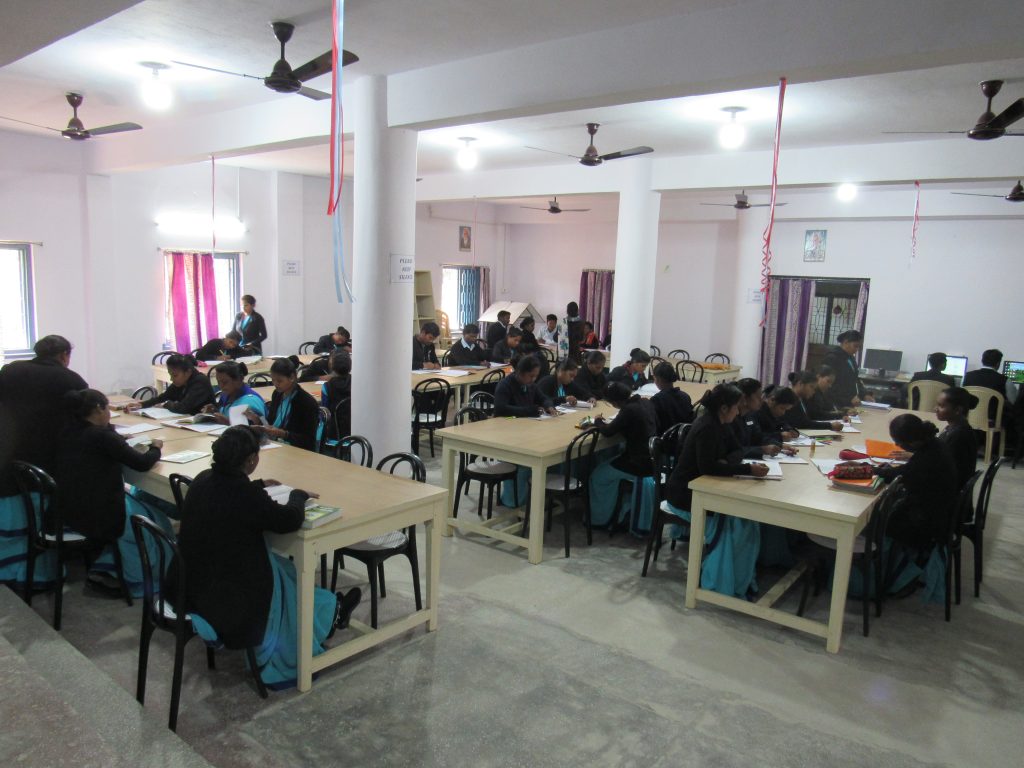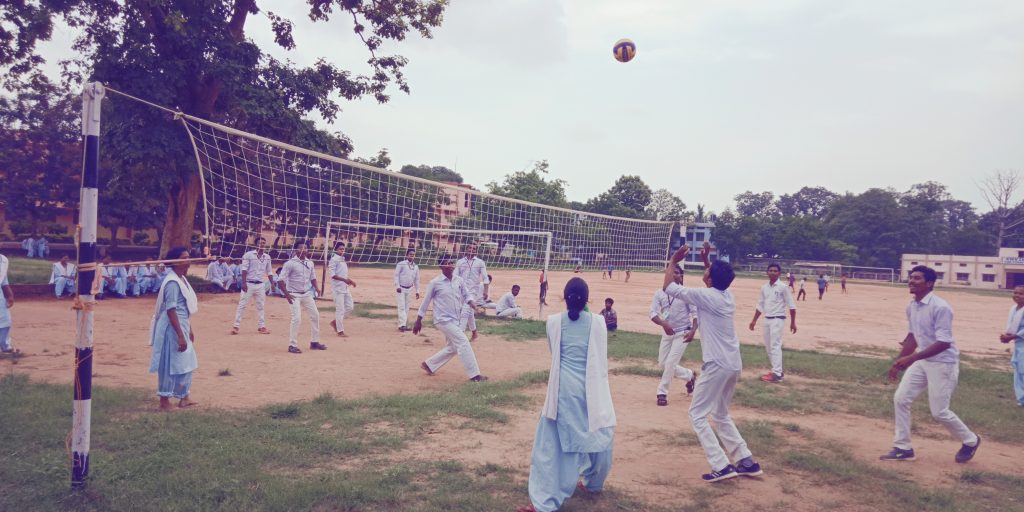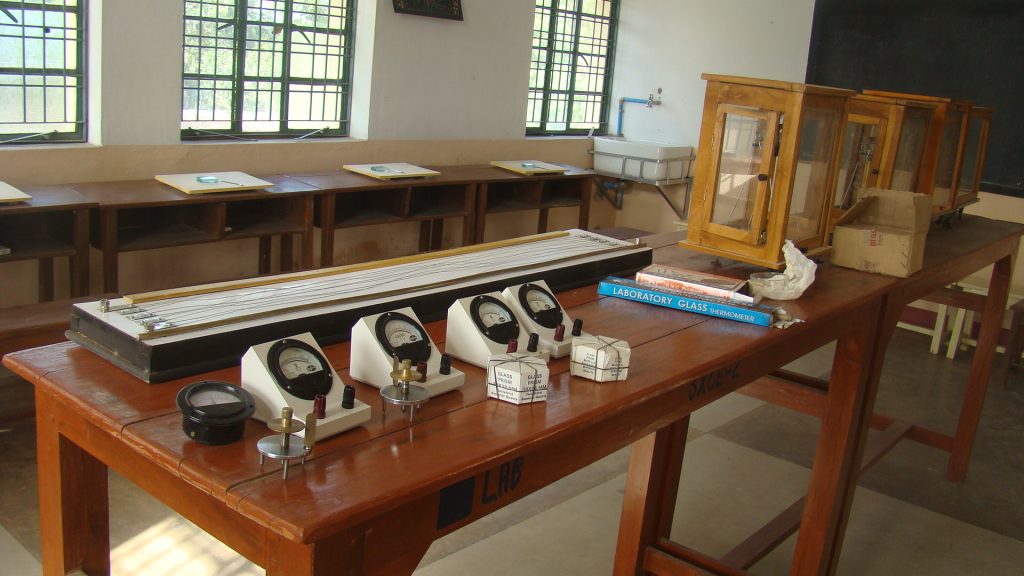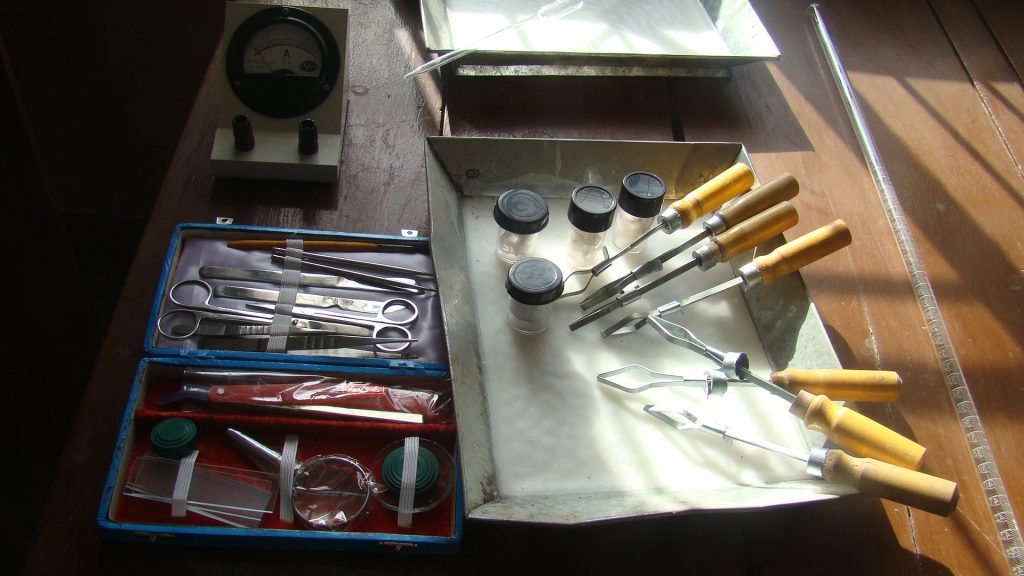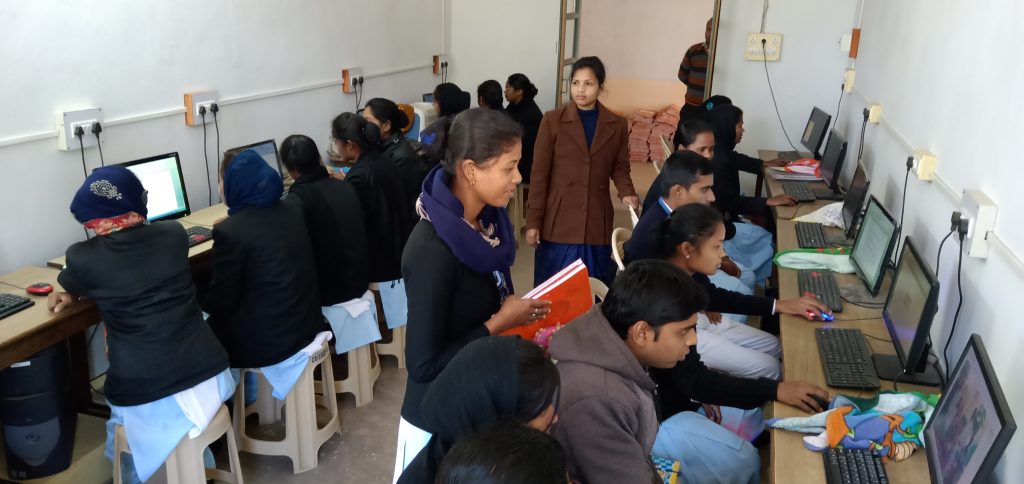- 07774-230338
- [email protected]
We have a double storey building. It provides five classrooms, library cum reading room, Education Tech. lab, Computer lab, Psychology lab, Science lab, Multipurpose Hall. Besides, two separate staff rooms for male and female, wash room facilities for male and female separately, common rooms for male and female separately, drinking facilities, space for vehicle parking, affordable Canteen and playgrounds.
SPECIFICATION OF ROOM AND OTHER INFRASTRUCTURAL FACILITIES
S.N. | Description | No. of Rooms | Length in meter | Width in meter | Area in Sq. meter |
1 | 2 | 3 | 4 | 5 | 6 |
| GROUND FLOOR |
| |||
1 | Principal’s Office | 01 | 07.00 | 07.95 | 55.65 |
2 | Office Room | 01 | 07.00 | 04.01 | 28.07 |
3 | Parlour | 01 | 02.83 | 03.45 | 9.76 |
4 | Multipurpose Hall-01 | 01 | 07.00 | 17.95 | 125.65 |
5 | SUVW | 01 | 07.00 | 03.25 | 22.75 |
6 | Girls’ Wash Room | 01 | 05.80 | 09.80 | 56.84 |
7 | Girls’ Common room | 01 | 09.00 | 06.60 | 59.4 |
8 | Sports Room | 01 | 09.00 | 03.25 | 29.25 |
9 | Class Room-I | 01 | 09.00 | 06.56 | 59.04 |
10 | Store Room | 01 | 09.00 | 03.20 | 28.8 |
11 | Staff Room | 01 | 09.00 | 06.56 | 59.04 |
12 | Staff Computer Room | 01 | 05.10 | 01.80 | 9.18 |
13 | Director’s Room | 01 | 09.00 | 03.98 | 35.82 |
14 | Boy’s wash Room | 01 | 06.80 | 04.85 | 32.98 |
15 | Boys Common Room | 01 | 08.05 | 05.05 | 40.65 |
16 | Living Room-01 | 01 | 11.75 | 04.03 | 47.35 |
17 | Living Room-02 | 01 | 11.75 | 04.04 | 47.47 |
18 | Living Room-03 | 01 | 11.75 | 04.03 | 47.35 |
19 | Library cum Reading Room(A) | 01 | 11.75 | 14.57 | 171.12 |
| Library cum Reading Room(B) | 01 | 11.75 | 02.16 | 25.38 |
20 | Prayer Hall | 01 | 11.75 | 10.00 | 117.5 |
| FIRST FLOOR |
| |||
21 | Science Lab-01 | 01 | 07.00 | 07.95 | 55.65 |
22 | Science Lab-02 | 01 | 07.00 | 08.80 | 61.60 |
23 | Class Room – II | 01 | 07.00 | 13.35 | 93.45 |
24 | Computer Room | 01 | 07.00 | 03.24 | 22.68 |
25 | Exam Control Room | 01 | 05.80 | 09.80 | 56.84 |
26 | Class Room-III | 01 | 09.00 | 06.60 | 59.4 |
27 | Wash Room | 01 | 09.00 | 03.25 | 29.25 |
28 | Class Room -IV | 01 | 09.00 | 06.57 | 59.13 |
29 | Coordinators Room(Staff room) | 01 | 09.00 | 03.20 | 28.8 |
30 | Class Room –V | 01 | 09.00 | 06.57 | 59.13 |
31 | Staff wash Room(Lady) | 01 | 09.00 | 04.00 | 36.00 |
32 | Class Room -VI | 01 | 08.06 | 08.80 | 70.93 |
33 | E.T. Room(Audio-Visual Room) | 01 | 08.06 | 07.35 | 59.24 |
34 | Multi purpose Hall-02 | 01 | 12.02 | 28.20 | 338.94 |
35 | Guest Room | 01 | 05.98 | 03.09 | 18.48 |
|
|
|
|
|
|
Ground Floor Built up Area – 1,109.05 sq. meter | |||||
First Floor Built up Area – 1,049.52 sq. meter
| |||||
Total _ 2,158.57.57 sq. meter | |||||
